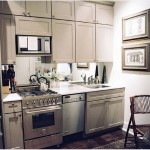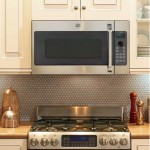 Designing a home from scratch is a fascinating process – especially, when you are downsizing your home. This requires you to think about how every inch of space is being utilized.
Designing a home from scratch is a fascinating process – especially, when you are downsizing your home. This requires you to think about how every inch of space is being utilized.
My husband is the main cook in the house and he is a ‘clean freak‘ that cleans up as he goes. I am more the ‘creative cook‘ that pulls out ingredients as they inspire me. I clean up at the end of the process. See the dilemma?
So… we have agreed that I should have my own kitchen (some call it a wok kitchen, scullery, maids kitchen etc. I call it Jan’s kitchen were magic happens! I can do want, how I want in ‘my tiny space‘ behind a closed door and what appears when I am finished is a ‘masterpiece of culinary work’ (Ok, only in my mind… usually dinner is ready when the fire alarm goes off ).
Anyway, as space is at its premium in my little kitchen, I am doing product research to find out the type of appliances I can use to maximise the space. One of them is an ‘Over the Range Microwave‘ to save space.
Article by Jan Addams DAT Girl
(Designer, Author, Trainer)
;;
The following are minimum clearances required by product lines in general:
(Information Provided by www.geappliances.com)‘
Over the Range Microwaves and Advantiums:
 Over the range microwaves require a minimum 66″ mounting height from floor to top of the micro. The 66″ from the floor dimension will allow approximately 14″-16″ between the cooktop and the bottom front of the microwave. All current over the range microwaves can be installed over gas cooking products up to and including 5 burner stoves. As long as the 66″ minimum from the floor to the top of the microwave is followed there will be no performance or warranty problem. This includes Advantium ovens and convection microwaves. ;
Over the range microwaves require a minimum 66″ mounting height from floor to top of the micro. The 66″ from the floor dimension will allow approximately 14″-16″ between the cooktop and the bottom front of the microwave. All current over the range microwaves can be installed over gas cooking products up to and including 5 burner stoves. As long as the 66″ minimum from the floor to the top of the microwave is followed there will be no performance or warranty problem. This includes Advantium ovens and convection microwaves. ;
- Note: Over the range microwaves and Advantiums are not recommended for use above any range or cooktop that has a combined btu rating over 68,000 btu’s, including the oven/broiler btu’s.
;;
Countertop Microwaves:
- 3 inches on each side.
- 3 inches on the top.
- 1 inch in the rear.
Note: In cabinet installation for countertop microwaves is not recommended without the use of a built in kit. Built in kits will be listed for specific models in their specifications. If a built in kit is not available, the above air clearances are necessary. Note: If the microwave is located near a range, 2 feet of clearance on the side adjacent to the range will be necessary. Microwaves cannot be mounted over a range unless they are specifically made to be an over-the-range model, with a vent included. Hanging Microwaves (mounted under a cabinet, not over the range):
- 2 inches on each side.
- 2 inches underneath.
Ranges:
- 1 ½ inches to nearest adjacent sidewall above the cooktop on both sides.
- 30 inches between the cooktop and the bottom of a cabinet.
- 0 inches for sides below the cooktop.
Chest Freezers:
- 3 inches of clearance on all sides.
- 3 inch of clearance at the back.
Upright Freezers (less than 9 cubic feet):
- 4 inches of clearance on top.
- 4 inches of clearance at the back.
- 1/2 inch of clearance on each side.
Upright Freezers (9 cubic feet and larger):
- 3 inches of clearance on top.
- 3 inches of clearance at the back.
- 3 inches of clearance on each side.
Refrigerators:
- ¾ to 1 inch of clearance on each side.
- 1 inch on the top (this is above the case).
- 1 inch in the back.
Note: After the above requirements have been met, there are no other restrictions or limitations concerning location when installing a refrigerator. (i.e.) They can be installed by a dishwasher, range or a wall-oven. Dryers (In an Alcove or Closet installation):
- 0 inches on side.
- 4 inches front and rear (allows adequate space for venting).
- 52 inch minimum space from floor to ceiling or overhead cabinets.